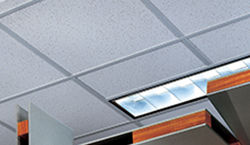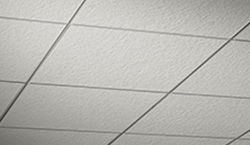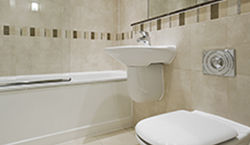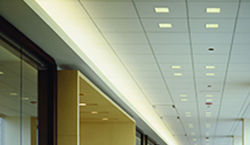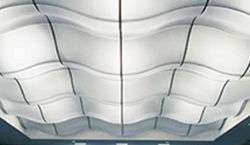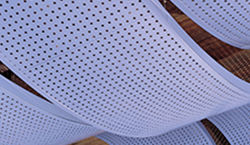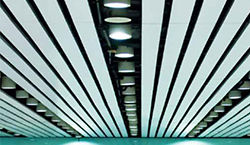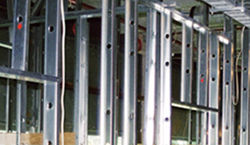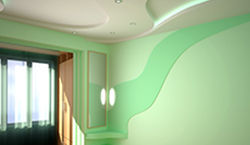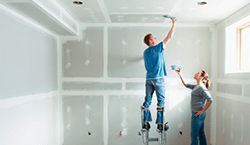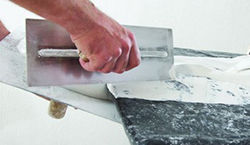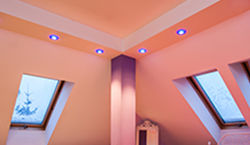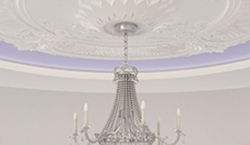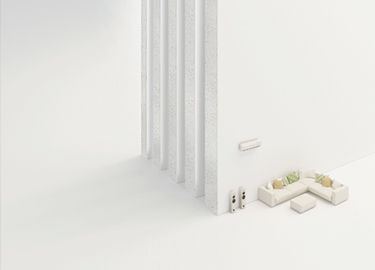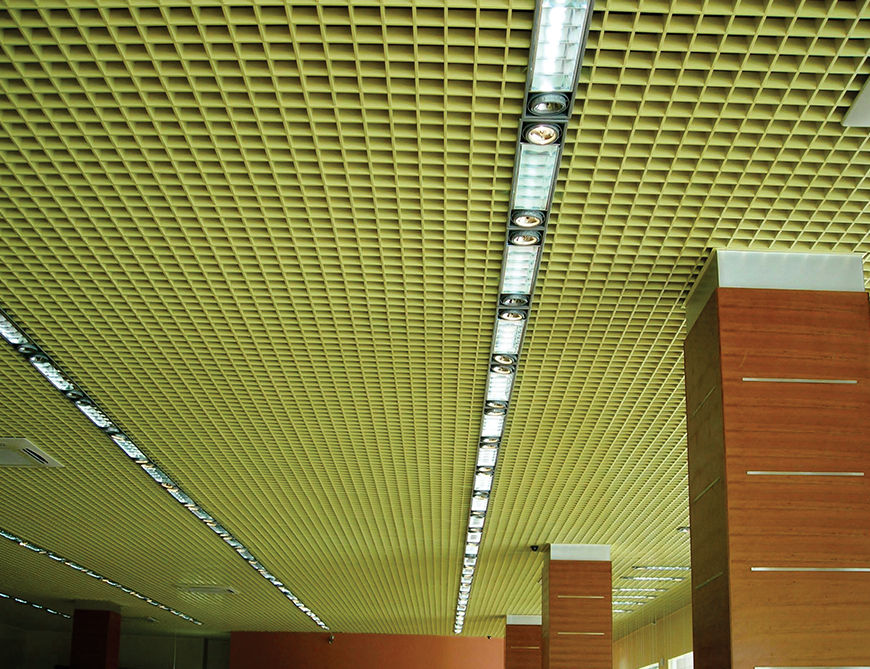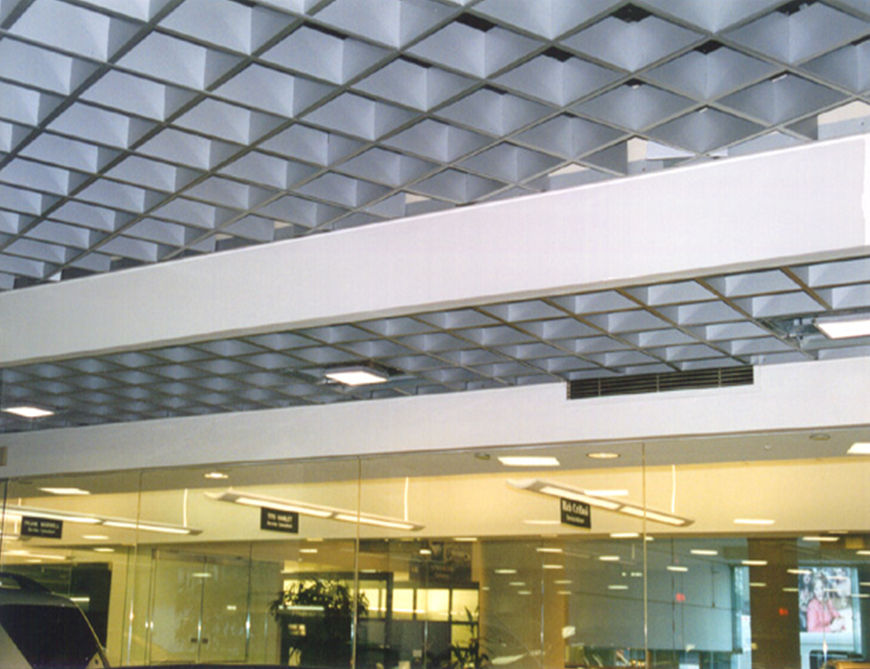The USGKnauf Open Cell Ceiling System creates a simple open plan ceiling design. These panels can be easilyinstalled or removed, providing quick access to the ceiling plenum.
Quality performance is exquisitely exhibited in the open cell metal ceiling system that has created opportunities to be installed at corporate offices, transportation sector and hospitality areas.
Considered ideal for meeting the designer ceiling needs, open cell metal ceiling systems are quite demandable for its ability to accommodate air diffusers and lay-in light systems. Its multiple cell options with T-15 grids make it worth applying and giving a stylish edge. The beauty of this ceiling system is such that its availability in distinctive shades will allow for quality presentation. In this world of designer ceiling, open cell holds prime importance.
Features and Benefits
- • An open plan ceiling design with modular cell element provides a
- unique seamless look to any indoor space
- • Each unit made up of aluminium alloy strip blends in with main
- runners and cross runners
- • Easily installed and removable cell elements provides easy access to
- plenum above
- • Multiple cell element height options available
- • A wide range of colors to achieve a customised effect
- • Individually replaceble cell elements
Specifications:
Open cell metal ceiling system has enabled people in giving a cutting edge look to their ceilings and augments the charm of overall interiors. Its specifications make it worth applying.
- Material Used: GI and Aluminium
- Thickness: 0.50 mm and 0.60 mm
- Finishes: Color Coated Steel & Powder Coated and Pre Coated Aluminium & Powder Coated


