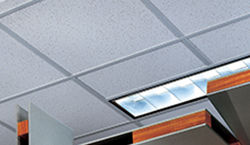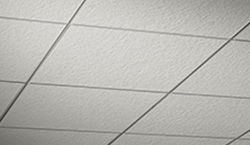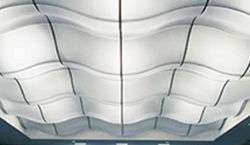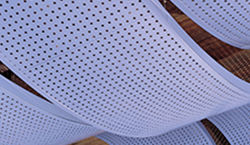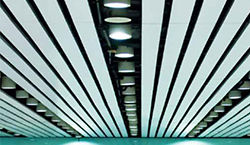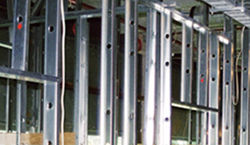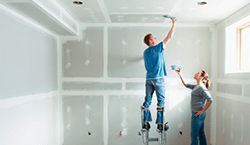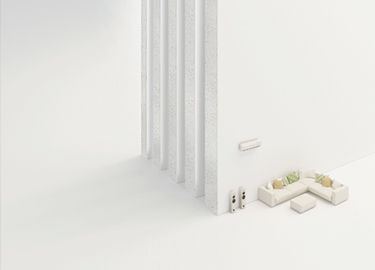-
INDIA, ENGLISH
- Contact
- Where to Buy
- Favourites
-
Looking for product documents?
Try our Document Finder
-
Who is Knauf
-
Who is Knauf
-
About Knauf
-
About Us
-
-
About USGknauf In India
-
About USGKnauf In India
-
- Career
-
Contact Us
-
Contact Us
-
- Code Of Conduct
- Supplier Code of Conduct
- POSH Policy
- Products
-
Products
-
CEILINGS
-
CEILINGS
- Acoustic Panels & Ceiling Tiles
ACOUSTIC PANELS & CEILING TILES
- Acoustical Suspension Systems
Acoustical Suspension Systems
- Gypsum Ceiling Tiles
Gypsum Ceiling Tiles
-
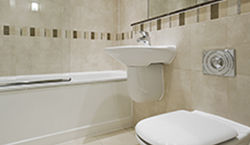
Gypsum Ceiling Tiles
Contemporary design exhibited with a difference, our bejewelled range of Gypsum Ceiling Tiles is available in vinyl, texture, color, paper touch and acoustic touch patterns.
- Integrated Systems
Integrated Systems
-
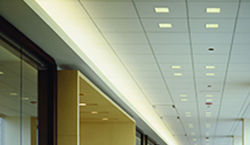
Integrated Systems
Working on the art of bringing together varied components and developing highly functional systems, we work towards sufficing quality needs of our valuable clients.
- Specialty Ceilings
Specialty Ceilings
- Metal Ceilings
Metal Ceilings
- Metal Ceilings Microsite
Metal Ceilings Microsite
-
-
INTERIOR PANELS
-
INTERIOR PANELS
- Panels & Drywalls
Panels & Drywall
- Steel Framing
Steel Framing
-
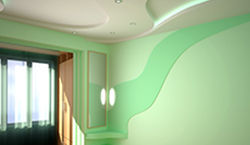
Steel Framing
Exhibiting strength and ability to hold structural frameworks, our extensive range of steel framing patterns would be your companion for life.
-
-
FINISHES
-
FINISHES
- Joint Compounds
JOINT COMPOUNDS
- Joint Tapes
Joint Tapes
-
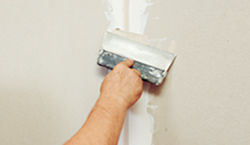
Joint Tapes
Powered to add high quality fixtures to various materials, our qualitative range of Joint Tapes are an epitome of strength.
- Tools & Accessories (Finishes)
Tools & Accessories (Finishes)
-
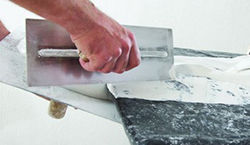
Tools & Accessories (Finishes)
Lending a strong foundation to the entire structure, the tools and accessories at USG Boral will keep the framework intact.
-
-
SURFACES
-
SURFACES
- Wall Putty
Wall Putty
-
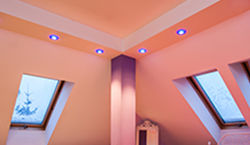
Wall Putty
Giving long life to the paints by lying firmly below them, the Tuff Silk Wall Putty exhibits tremendous amount of quality towards weather resistance.
- Plasters
Plasters
-
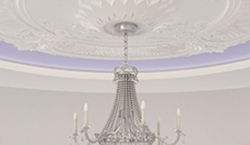
Plasters
A range of plaster of paris that works wonder to the ceilings and empowered with utmost strength, we make sure that your feel elated on seeing ceiling patterns.
-
-
Industrial Plaster
-
Industrial Plaster
-
-
Technical Boards
-
Technical Boards
-
-
Substrates
-
Substrates
-
Technical Boards
- Solutions
-
Solutions
-
HEALTHCARE
-
HEALTHCARE
- Healthcare
Healthcare
-

Healthcare
Lightweight building solutions for a variety of interior applications commonly encountered in hospitals and other health care buildings.
-
-
EDUCATION
-
EDUCATION
- Education
Education
-

Education
Solutions to satisfy specific requirements of education buildings, such as fire protection, sound isolation, sound absorption and impact resistance.
-
-
Glass-Mat
-
Glass-Mat
-
- Inspirations
-
Inspirations
-
ARCHITECTS / DESIGNERS
-
ARCHITECTS / DESIGNERS
-
USGKnauf for Architects / Designers
We believe we can change the way buildings are designed, built and occupied by delivering innovations that help you work smarter, do more and build better.
-
-
BUILDERS / INSTALLERS
-
BUILDERS / INSTALLERS
-
USGKnauf for Builders / Installers
Proudly Supporting those who Build, every step of the way.
-
-
END USER / CONSUMER
-
END USER / CONSUMER
-
USGKnauf for Uesr Consumer
Our plastering products, tools & accessories are designed for the home renovator/builder making minor alterations or repairs to plasterboard walls & ceilings.
-
-
MERCHANTS
-
MERCHANTS
-
USGKnauf for Merchants
Our aim is to provide you solutions and make opportunities to scale your business efficiently.
-
- Resources & Tools
-
Resources & Tools
- DOCUMENT FINDER
-
Acoustic Ceilings e-Estimator
-
Acoustic Ceilings e-Estimator
-
-
Plasterboard Materials Estimator
-
Plaster Board Material Estimator
-
- Brand Change
-
Brand Change
-
News And Promotions
-
News and Promotions
- Specifier Engagement Initiatives
-
See All
-
-
INDIA, ENGLISH
- Contact
- Where to Buy
- Favourites
-
Order Samples
Order Samples
- Order Sample Summary
- Order Sample History
- My Downloads
-
User Profile
User Profile
- Manage Profile
- Logout
-
Looking for product documents?
Try our Document Finder
bHjPBOAkCfQ/RgkdqyUlyQhttps://myaccount.usgknauf.com
METAL
CEILING SYSTEMSUSGKnauf metal ceiling tile system offers a variety of systems from linear to panels. It offers an integrated solutions combined with HVAC, lighting and acoustic functions.
Our metal tiles panels and accessories are of superior quality and manufactured under strict quality control measures. Learn more here and find a supplier near you.
FIND A SUPPLIER
 ENQUIRE NOW
ENQUIRE NOWMETAL
CEILING SYSTEMSUSGKnauf metal ceiling tile system offers a variety of systems from linear to panels. It offers an integrated solutions combined with HVAC, lighting and acoustic functions.
Our metal tiles panels and accessories are of superior quality and manufactured under strict quality control measures. Learn more here and find a supplier near you.
FIND A SUPPLIER What's On This Page
What's On This Page- Key Information
- What The Experts Say
- What We Say
- Metal Ceilings Systems Range
- Common Questions Answered
- Sales Process
- Enquire Now
OTHER RELATED CONTENT
- Metal Ceilings Category Page
- Ceilings Category Page
WHAT YOU CAN ACHIEVE WITH USGKnauf METAL CEILING SYSTEMS
Our Metal Ceilings Systems range combines expert design with innovation, allowing you to create fully integrated solutions.
Our versatile designs make our ceiling products perfectly suited to a range of industry applications.
Recommended Usage
- Healthcare
- Corporate office
- Hospitality
- IT/ITE
- Retail spaces
- Infrastructure and transportation
WHAT THE EXPERTS SAY
"USGKnauf's Metal Ceiling Systems are suitable for areas of high traffic, and mainly the public areas that we design, so we can propose it there."
Gursimran Singh – Sr. Architect – M/s ANP Atelier & Associates"We can use the Metal Ceiling Tiles range in various types of buildings, even in the mall and food court."
Munish Bajaj – Sr. Architect – M/s Rajinder Kumar & Associates"Nowadays, Metal Ceilings are more in fashion, and we are using it very often. New colours like wood finish etc., gives more choice and elevates the décor."
Ritesh Mittal – Sr. Architect – M/s Edifice ConsultantsWHAT WE SAY
"USGKnauf Metal Ceilings System portfolio is a high-quality product that successfully marries functionality with design. Apart from empowering customers in materialising their design blueprints, our products adhere to the most stringent industry standards and is equipped with the necessary technical attributes for both performance and safety."
Sumit Bidani, CEO, USGKnauf India"When it comes to the needs of the Architect community, we know that they seek innovative designs and seamless finishes. With the Metal Ceilings System, that is designed to be a versatile solution capable of meeting specific project requirements, architects will now be able to expand their design possibilities."
K. K. Sirpal, Director of Architectural & Technical Services, USGKnauf IndiaOUR METAL CEILING SYSTEMS RANGE
Lay-In Ceiling Systems
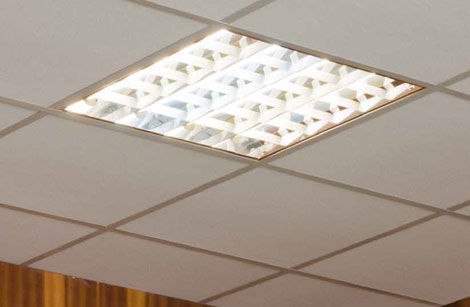
The USGKnauf Lay-In Ceiling System provides customised ceiling visual effects with multiple perforation patterns and panel height options. The Lay in ceiling panels can be easily installed or removed, offering access to the plenum.
Features & Benefits
- A sealed ceiling design with simple lay-in panels provide easy access to enclosed plenum
- Available in multiple panel heights and also option of squared and beveled edges
- Numerous perforation patterns to achieve a customised efffect or a higher noise reduction
- Concealed suspension system offers a smooth appearance
- A wide range of colors and wood tones
- Individually replaceble panels
Applications
- Healthcare
- Corporate office
- Hospitality
- IT/ITE
- Retail spaces
- Infrastructure and transportation
Materials Options
- Galvanised Mild Steel
- Stainless Steel
View Product Page | View Brochure
GET PRICINGClip-In Ceiling Systems
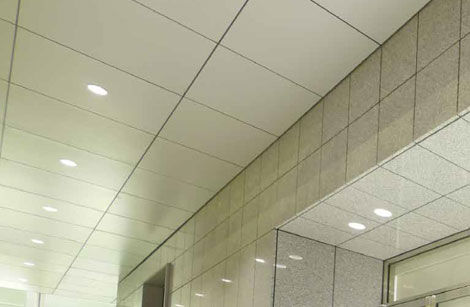
The USGKnauf Clip-In Ceiling System provides a seamless and moden appearance for any space. The Clip-in ceiling panels can be easily installed or uninstalled, offering access to the plenum.
Features & Benefits
- A sealed ceiling design with simple clip-in panels provides easy access to enclosed plenum using the necessary tools
- Available in multiple squared and beveled edges to create customised visual effects
- Concealed suspension system offers a smooth appearance
- A wide range of colors, wood tones and perforation patterns
- Individually replaceble panels
Applications
- Healthcare
- Corporate office
- Hospitality
- IT/ITE
- Retail spaces
- Infrastructure and transportation
Materials Options
- Galvanised Mild Steel
- Stainless Steel
View Product Page | View Brochure
GET PRICING
Open Cell Ceiling Systems
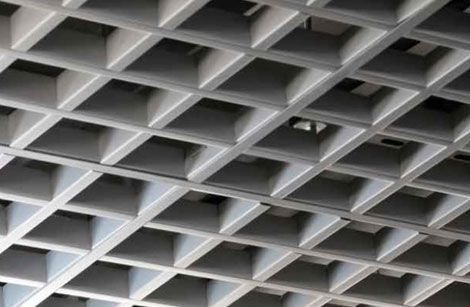
The USGKnauf Open Cell Ceiling System creates a simple open plan ceiling design. These panels can be easily installed or removed, providing quick access to the ceiling plenum.
Features & Benefits
- An open plan ceiling design with modular cell element provides a unique seamless look to any indoor space
- Each unit made up of aluminium alloy strip blends in with main runners and cross runners
- Easily installed and removable cell elements provides easy access to plenum above
- Multiple cell element height options available
- A wide range of colors to achieve a customised effect
- Individually replaceble cell elements
Applications
- Healthcare
- Corporate office
- Hospitality
- IT/ITE
- Retail spaces
- Infrastructure and transportation
Materials Options
- Galvanised Mild Steel
- Stainless Steel
View Product Page | View Brochure
GET PRICINGBaffle Ceiling Systems
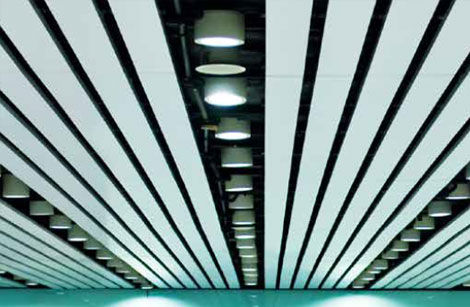
The USGKnauf Baffle Ceiling System introduces unique design element to any space and is a striking addition whether it is installed throughout an entire room or just serves as an accent. Both the style and spacing is customisable and the system can also be installed on either vertical or curved surfaces. The USGKnauf Baffle ceiling panels can be easily installed and uninstalled for accessibility.
Features & Benefits
- An open ceiling design with bolt on panels provides a unique seamless look to any indoor space
- Can be installed on vertical and curved surfaces
- Panel spacing and ends can be varied to suit ceiling and wall curvatures
- Bolted bracket holds panels safely in place and can be easily removed for accessability
- A wide range of colors and wood tones to achieve a customised effect
- Individually replaceble panels
Applications
- Healthcare
- Corporate office
- Hospitality
- IT/ITE
- Retail spaces
- Infrastructure and transportation
Materials Options
- Galvanised Mild Steel
- Stainless Steel
View Product Page | View Brochure
GET PRICINGCOMMON QUESTIONS ANSWERED
What is the base material for Lay in tiles/Clip in Tiles?
Galvanized Iron.
What is the minimum thickness for Lay in tiles/Clip in Tiles?
0.5mm (GI).
What is the base material for Open cell Ceiling and Baffle ceiling?
Galvanized Iron and Aluminium.
What is the minimum thickness for Open cell Ceiling and Baffle ceiling?
0.5mm (GI) and 0.7mm (aluminium).
What are the standard size in which Lay In and Clip in tiles come?
600x600, 600x1200, 300x1200.
Does it confirms to CPWD schedule?
Yes.
Does it comes in different colours?
Yes. As specified in product brochures.
Do I get technical support on site?
Yes.
What is the acoustic performance of metal ceiling tiles ?
Minimum 0.5 NRC for perforated tile.
A Seamless Sales Process Offering Peace of Mind

- Highly trained product experts
- One point of contact throughout the sales process
- Free product demonstrations available
Contact Us
Submit your enquiry and a specialist will be in touch.Sent!
Thank you for your interest
Your enquiry has been forwarded to the appropriate personnel
-


