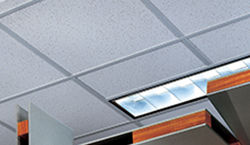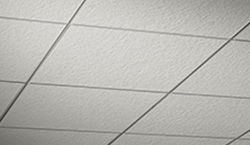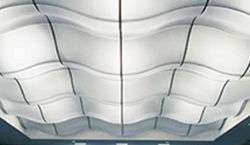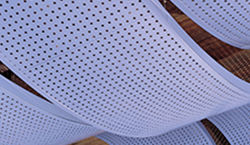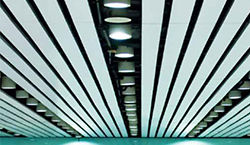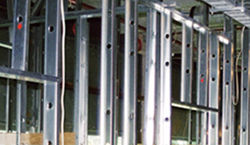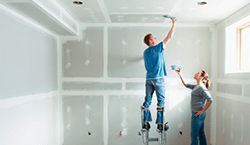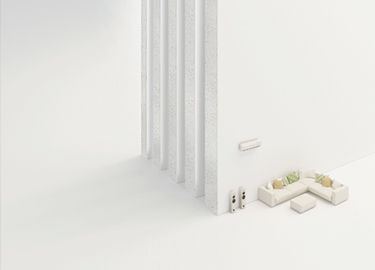-
INDIA, ENGLISH
- Contact
- Where to Buy
- Favourites
-
Order Samples
Order Samples
- Order Sample Summary
- Order Sample History
- My Downloads
-
User Profile
User Profile
- Manage Profile
- Logout
-
Looking for product documents?
Try our Document Finder
-
Who is Knauf
-
Who is Knauf
-
About Knauf
-
About Us
-
-
About USGknauf In India
-
About USGKnauf In India
-
- Career
-
Contact Us
-
Contact Us
-
- Code Of Conduct
- Supplier Code of Conduct
- POSH Policy
- Products
-
Products
-
CEILINGS
-
CEILINGS
- Acoustic Panels & Ceiling Tiles
ACOUSTIC PANELS & CEILING TILES
- Acoustical Suspension Systems
Acoustical Suspension Systems
- Gypsum Ceiling Tiles
Gypsum Ceiling Tiles
-
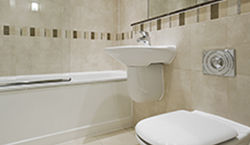
Gypsum Ceiling Tiles
Contemporary design exhibited with a difference, our bejewelled range of Gypsum Ceiling Tiles is available in vinyl, texture, color, paper touch and acoustic touch patterns.
- Integrated Systems
Integrated Systems
-
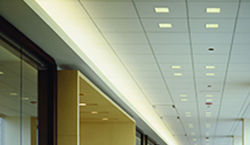
Integrated Systems
Working on the art of bringing together varied components and developing highly functional systems, we work towards sufficing quality needs of our valuable clients.
- Specialty Ceilings
Specialty Ceilings
- Metal Ceilings
Metal Ceilings
- Metal Ceilings Microsite
Metal Ceilings Microsite
-
-
INTERIOR PANELS
-
INTERIOR PANELS
- Panels & Drywalls
Panels & Drywall
- Steel Framing
Steel Framing
-
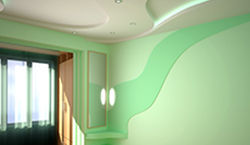
Steel Framing
Exhibiting strength and ability to hold structural frameworks, our extensive range of steel framing patterns would be your companion for life.
-
-
FINISHES
-
FINISHES
- Joint Compounds
JOINT COMPOUNDS
- Joint Tapes
Joint Tapes
-
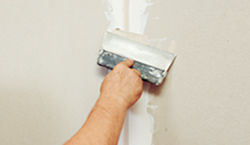
Joint Tapes
Powered to add high quality fixtures to various materials, our qualitative range of Joint Tapes are an epitome of strength.
- Tools & Accessories (Finishes)
Tools & Accessories (Finishes)
-
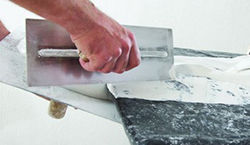
Tools & Accessories (Finishes)
Lending a strong foundation to the entire structure, the tools and accessories at USG Boral will keep the framework intact.
-
-
SURFACES
-
SURFACES
- Wall Putty
Wall Putty
-
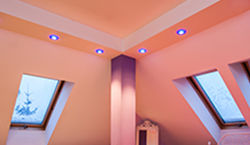
Wall Putty
Giving long life to the paints by lying firmly below them, the Tuff Silk Wall Putty exhibits tremendous amount of quality towards weather resistance.
- Plasters
Plasters
-
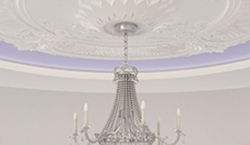
Plasters
A range of plaster of paris that works wonder to the ceilings and empowered with utmost strength, we make sure that your feel elated on seeing ceiling patterns.
-
-
Industrial Plaster
-
Industrial Plaster
-
-
Technical Boards
-
Technical Boards
-
-
Substrates
-
Substrates
-
Technical Boards
- Solutions
-
Solutions
-
HEALTHCARE
-
HEALTHCARE
- Healthcare
Healthcare
-
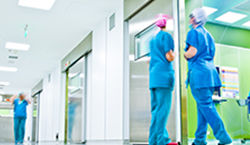
Healthcare
Lightweight building solutions for a variety of interior applications commonly encountered in hospitals and other health care buildings.
-
-
EDUCATION
-
EDUCATION
- Education
Education
-
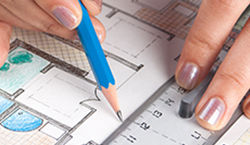
Education
Solutions to satisfy specific requirements of education buildings, such as fire protection, sound isolation, sound absorption and impact resistance.
-
-
Glass-Mat
-
Glass-Mat
-
- Inspirations
-
Inspirations
-
ARCHITECTS / DESIGNERS
-
ARCHITECTS / DESIGNERS
-
USGKnauf for Architects / Designers
We believe we can change the way buildings are designed, built and occupied by delivering innovations that help you work smarter, do more and build better.
-
-
BUILDERS / INSTALLERS
-
BUILDERS / INSTALLERS
-
USGKnauf for Builders / Installers
Proudly Supporting those who Build, every step of the way.
-
-
END USER / CONSUMER
-
END USER / CONSUMER
-
USGKnauf for Uesr Consumer
Our plastering products, tools & accessories are designed for the home renovator/builder making minor alterations or repairs to plasterboard walls & ceilings.
-
-
MERCHANTS
-
MERCHANTS
-
USGKnauf for Merchants
Our aim is to provide you solutions and make opportunities to scale your business efficiently.
-
- Resources & Tools
-
Resources & Tools
- DOCUMENT FINDER
-
Acoustic Ceilings e-Estimator
-
Acoustic Ceilings e-Estimator
-
-
Plasterboard Materials Estimator
-
Plaster Board Material Estimator
-
- Brand Change
-
Brand Change
-
News And Promotions
-
News and Promotions
- Specifier Engagement Initiatives
-
See All
-
-
INDIA, ENGLISH
- Contact
- Where to Buy
- Favourites
-
Order Samples
Order Samples
- Order Sample Summary
- Order Sample History
- My Downloads
-
User Profile
User Profile
- Manage Profile
- Logout
-
Looking for product documents?
Try our Document Finder
bHjPBOAkCfQ/RgkdqyUlyQhttps://myaccount.usgknauf.com
Fire Rated System™
- Inspiration
- USGKnauf for Architects and Designers
- Fire Rated System™
Fire Rated System™
BUILDING FIRE PROTECTION SYSTEMS
Fire protection in buildings is very imperative to safeguard the stability of the building structure & arrest the impact of fire from spreading out or prevent the spreading of flame, smoke, toxic fumes in the event of fire.
Passive Fire Protection uses systems that do not require any motion or action to work. Fire and Smoke Dampers prevent the spread of flames and smoke through the ductwork of a facility. Fire Walls/Barriers as well as Fire Doors, if kept shut, help contain the fire to one specific location of the building.
Exit Signs will continue to glow in smoky conditions, allowing people to navigate their way to safety. Ultimately these systems compartmentalize a building into sections to help contain and slow the spread of the fire and smoke, while helping to guide occupants safely out of danger. To ensure that a building and everyone inside will be completely protected, it needs to have both passive and active fire protection systems. However, for these systems to work properly they need to be maintained and kept up-to-date with the latest fire safety code fire protection are not compromised and stringent requirements met.
WHY GYPSUM IS SO EFFECTIVE IN FIRE?
Gypsum boards provide good fire protection in buildings due to the unique behaviour of gypsum when exposed to fire
Pure gypsum (CaSO42H2O) contains nearly 21% chemically combined water, and about 79% calcium sulphate (CaSO4)
In Buildings having (Gypsum boards) drywalls, ceilings, linings, Beam & Column encasement systems are exposed to fire, the chemically combined water absorbs the heat and is gradually released in the form of moisture vapour.
When the Gypsum board surface is exposed to the fire and proceeds gradually through the gypsum layer the covering of calcined gypsum formed on the exposed faces serves to retard the calcination process, which becomes progressively slower as the thickness of calcined material increases.
Eventually this leads to protection of building elements to collapse, human safety & gain adequate evacuation time
THREE KEY FACTORS INFLUENCE THE PERFORMANCE OF PLASTERBOARD:
1) The quantity of gypsum
2) Shrinkage of Boards- preventing gaps/ fissures/ opening between boards and gypsum boards pulling away from secured fixings
3) Board integrity - prevent boards from falling
EXPERTISE IN DESIGN AND CONSTRUCTION
Our Commitment to Your Safety
USGKnauf places safety in the highest regard. We strive to ensure safety for all our customers, from those who specify our products to those who build with our products, as well as those who live and work in environments where our products are assured. The design and installation of our fire-rated systems are all in accordance with our stringent recommended practices and are strictly installed in accordance to relevant test standards.
Our certified fire-rated partition is exposed to a fire curve that is modelled after a ventilated controlled fire, with the temperature increasing to 842°C after 30 minutes.
Fire Regulation
The major concern when it comes to safeguarding lives against a catastrophic fire is the level of fire protection and the effectiveness of these protective measures.
Traditionally, designers follow a set of prescriptive Fire Code requirements in applying the required fire protection for a building. However, in recent years, performance-based fire safety engineering has gained popularity among designers, especially for big and complex buildings where a more cost-centric approach is required.
The table below shows the objectives and means of performance-based fire safety engineering:
Compartmentation
It is important to limit spread of fire in any building. The usual method is to use Fire Barriers. In some instance these barrier needs to be penetrated for duct work, plumbing and electrical system, and in such case use of passive fire protection measure shall be done so that the interiority of these barrier shall not be compromised
All floor shall be compartmented/zoned with area of each compartment being not more than 750 sqm. In addition there shall be requirement of min. 2 compartments if the floor plate size is equal or less than the areas as mention in NBC. However such requirement of min 2 compartments shall not be required , if the floor plate is less than 750 Sqms.
FIRE-RATED PARTITIONS
Fire Safety Engineering
USGKnauf’s most commonly used fire-rated systems can be easily used in accordance with the performance based principles of fire safety engineering. Our systems are tested and can be referenced across some of the most prestigious projects world-wide.
USGKnauf’s technical plasterboard portfolio can be utilized as shown for a one-stop solution.
Refuge Areas/Floors
Fire engineers and designers often put in refuge areas to limit flame and smoke spread to protect lives or critical equipment. The area of refuge is set aside for situations when evacuation may not be possible or is otherwise unsafe.
For example, patients in a hospital may not be able to use a stairwell to exit the building when there is a fire. People can wait in the area of refuge safely until rescued by firefighters or emergency rescue teams. This area may also have the name “area of rescue assistance.”
The fire ratings in these floors are higher than usual and typically incorporate fire-rated ceilings or have fire corridor systems.
Share this
-


